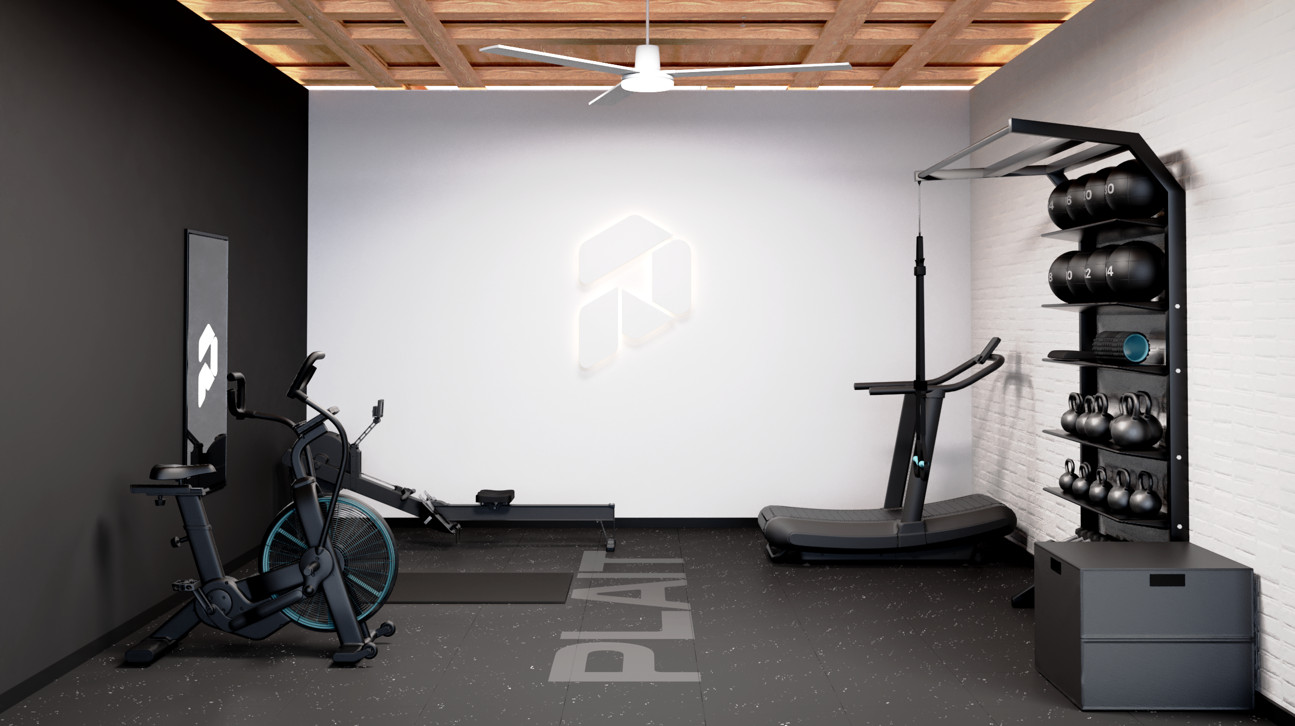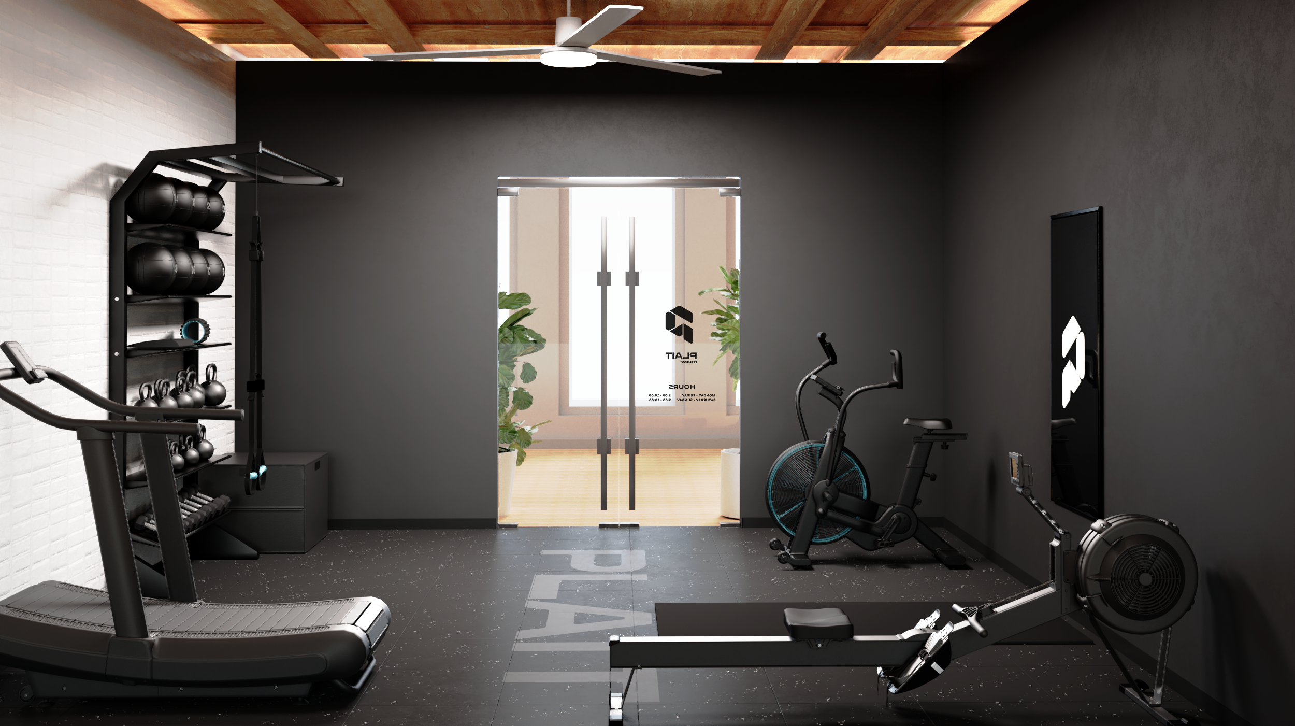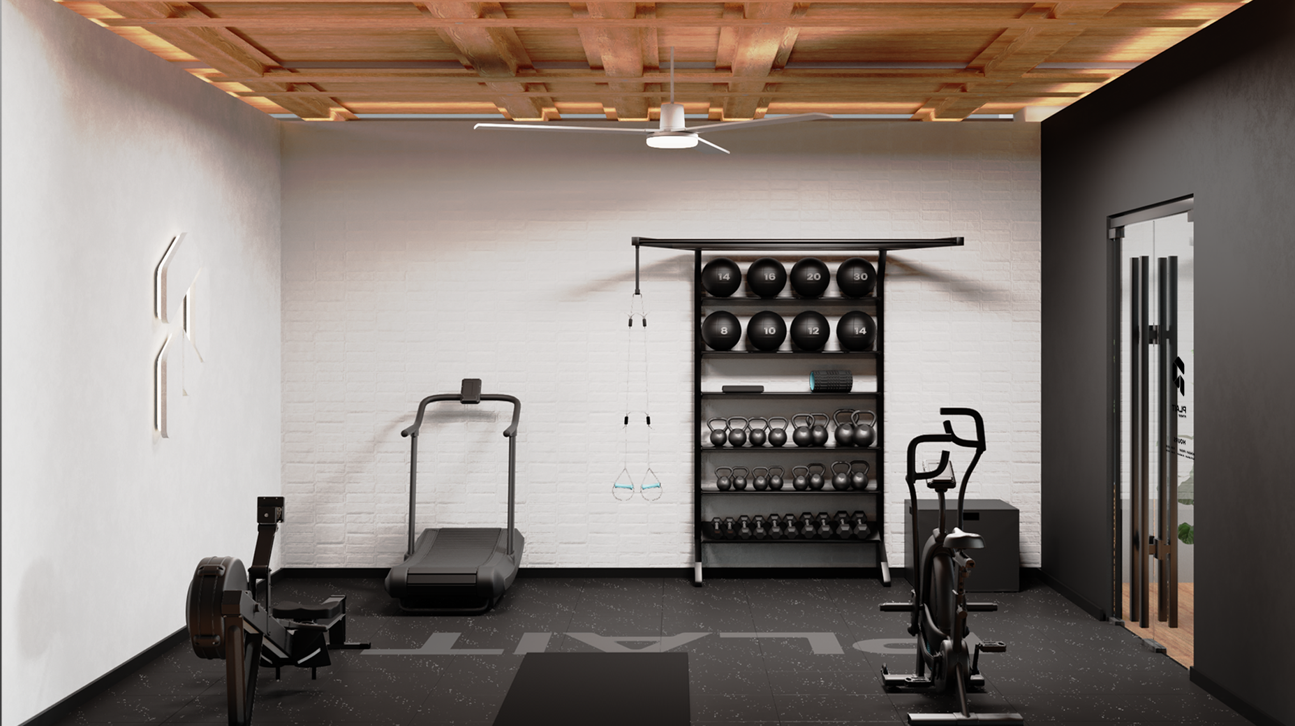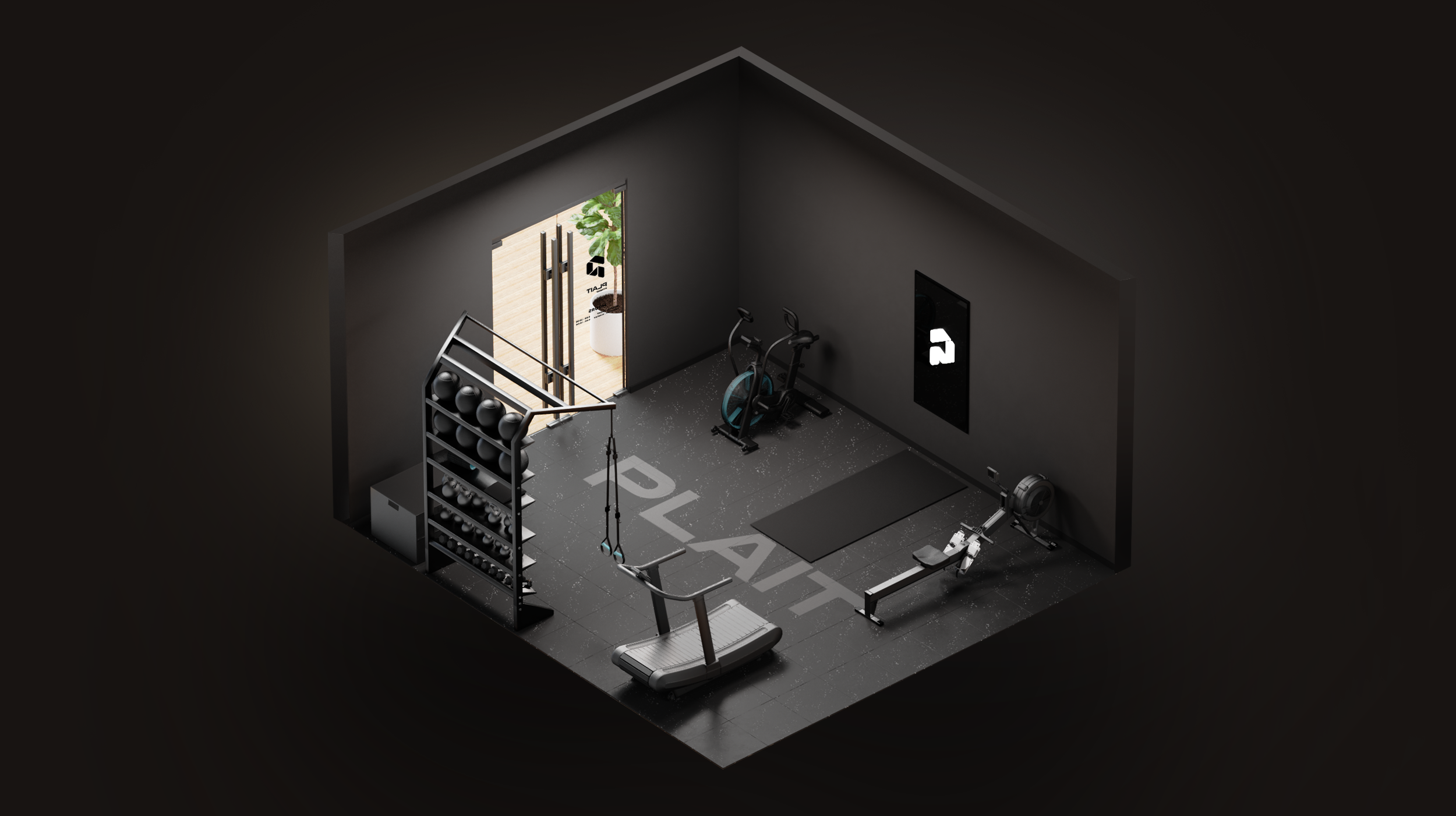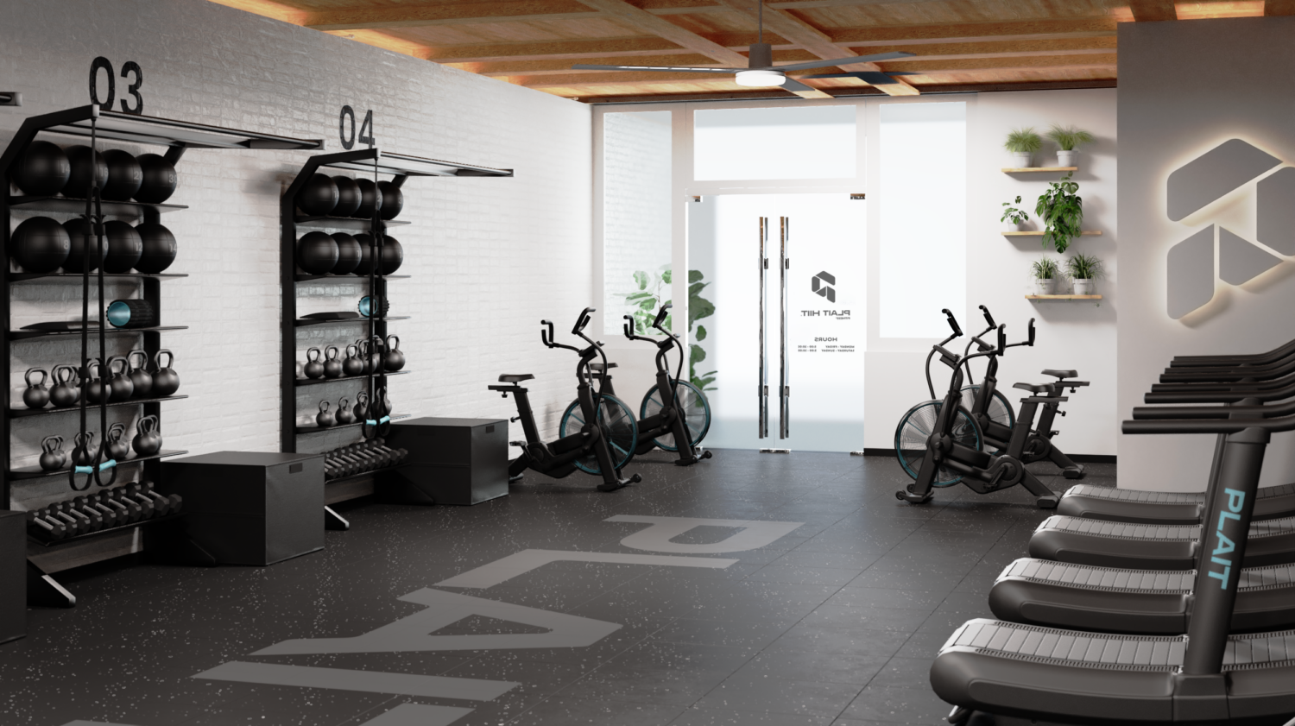
Plait Fitness
Optimized Space
Plait Fitness came to STEL in need to create visual renders for an unmanaged recreational gym with a smaller footprint. The STEL team worked with Plait in a collaborative effort to provide various versions of the gym layout, and together they created the optimal floor plan for Plait’s location and renderings to coincide with it. These 3D mockups have been used to communicate with investors for this project.
Services
Visual Design





Secondary Layout
Following the original gym layout, Plait came back to STEL and requested one more layout for a bookable exercise room within Plait’s location. Taking consideration of the elements used in the original floorplan, STEL worked to shrink down an environment intended for a single user and as well as space for equipment that may be used.
